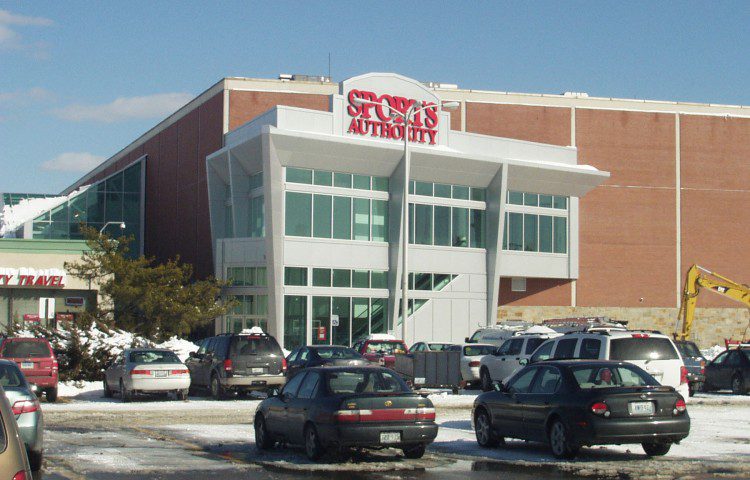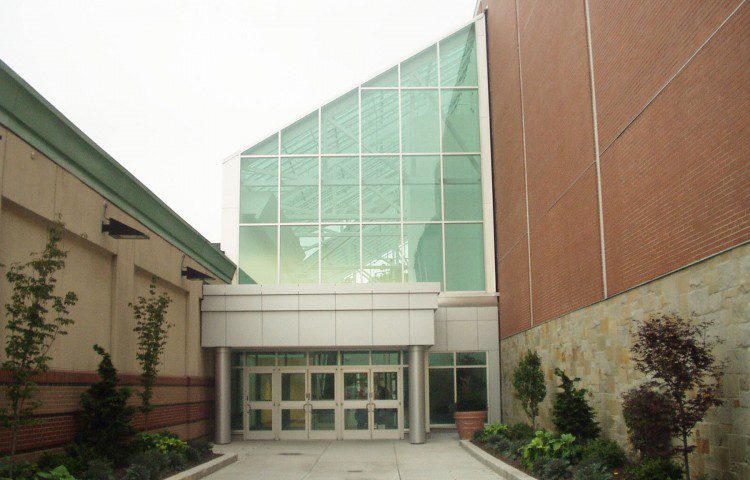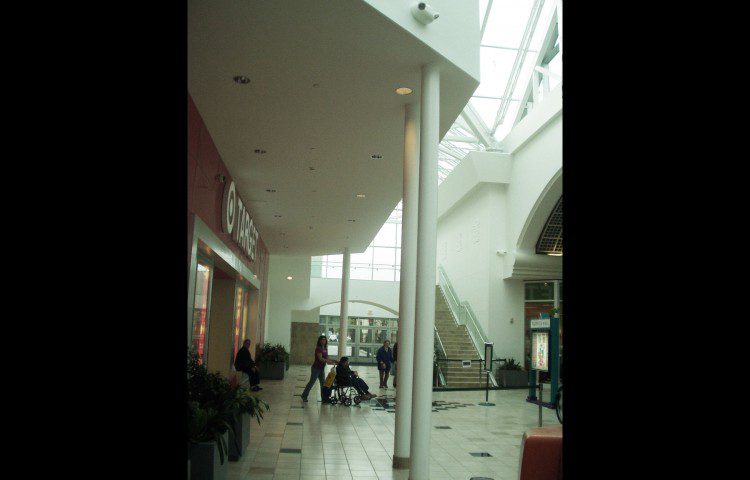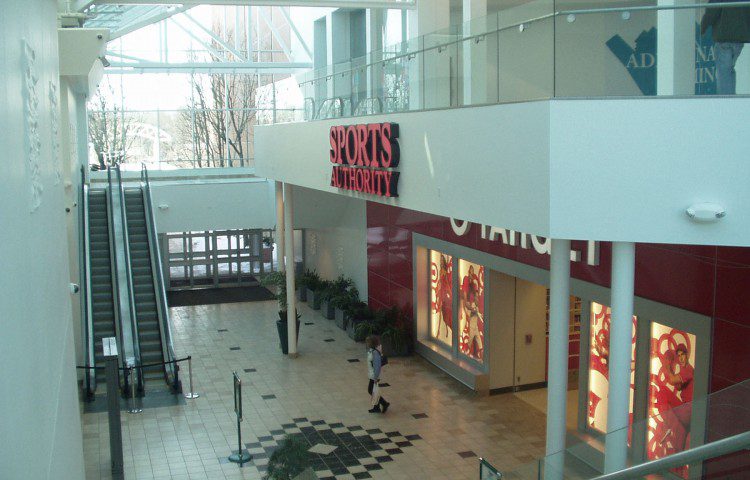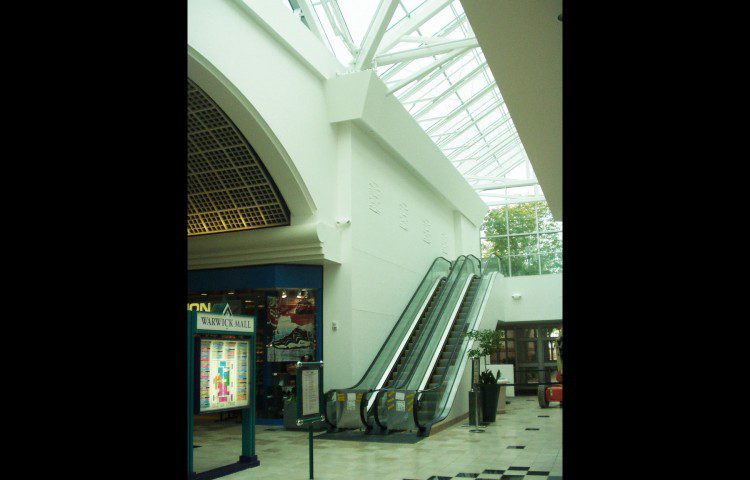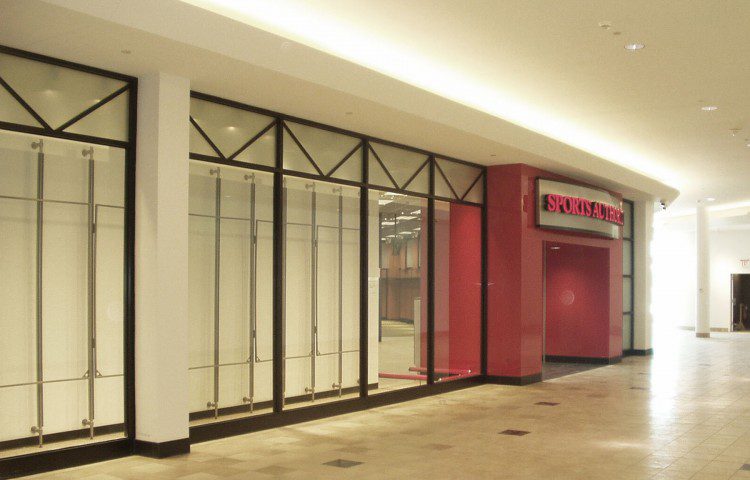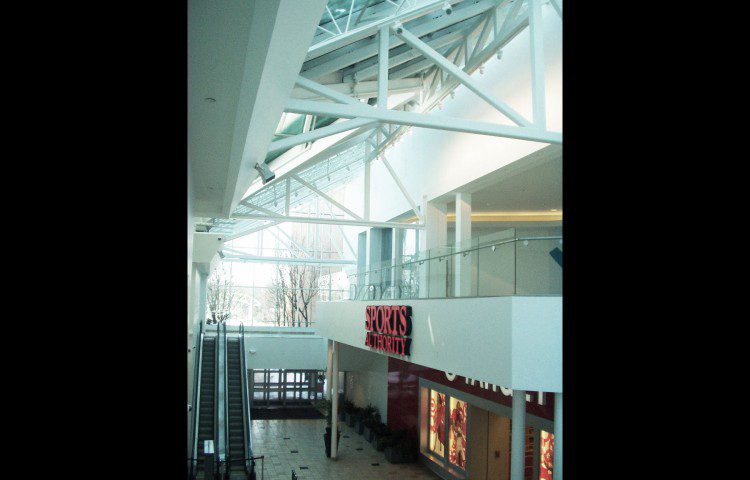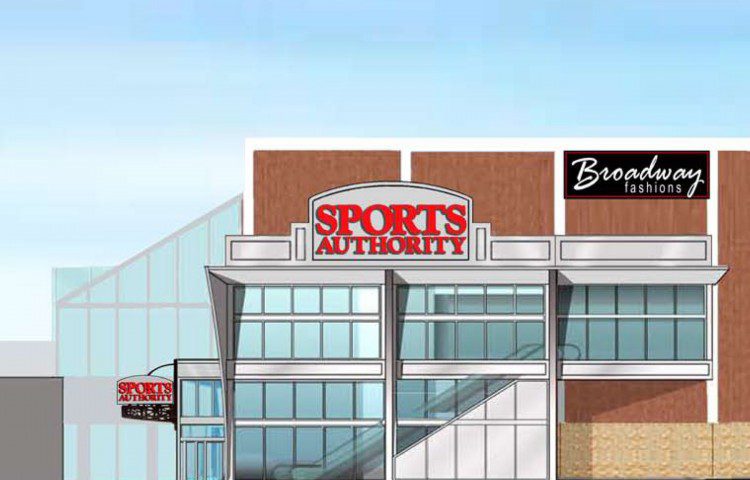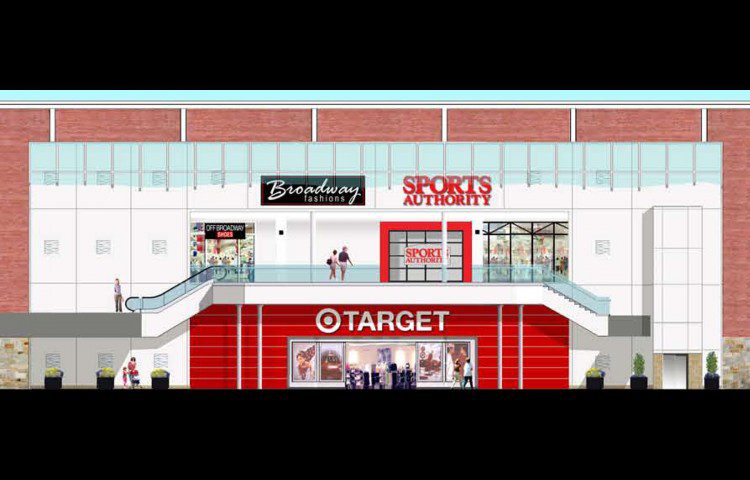warwick mall commercial condominium
While employed at Carter-Burgess, I was the Project Coordinator for the anchor building renovation at the Warwick Mall. The owners of the mall had made a decision to turn this area into commercial condominiums. We needed to provide access to the second floor for future tenants. These entrances needed to be focal features to invite and entice customers to the upper level.
My role as project coordinator was to create the existing conditions, 3D model preliminary design images, develop a set of construction documents from those renderings for the senior designers, oversee the team of three CAD technicians, and coordinate information relative to the other disciplines on the project.
