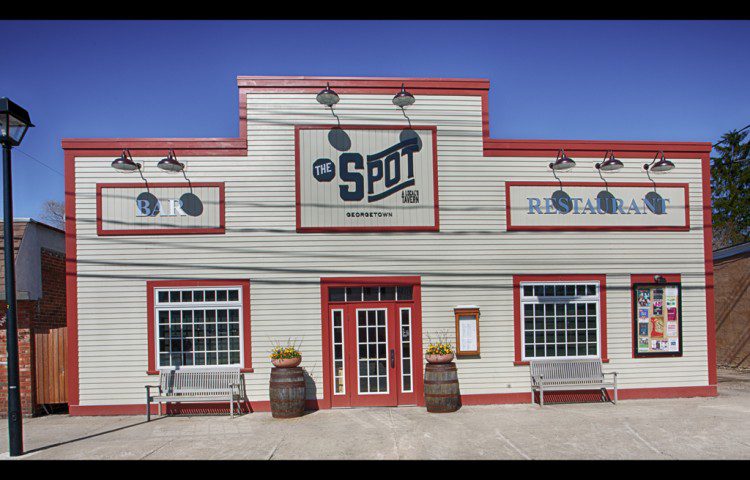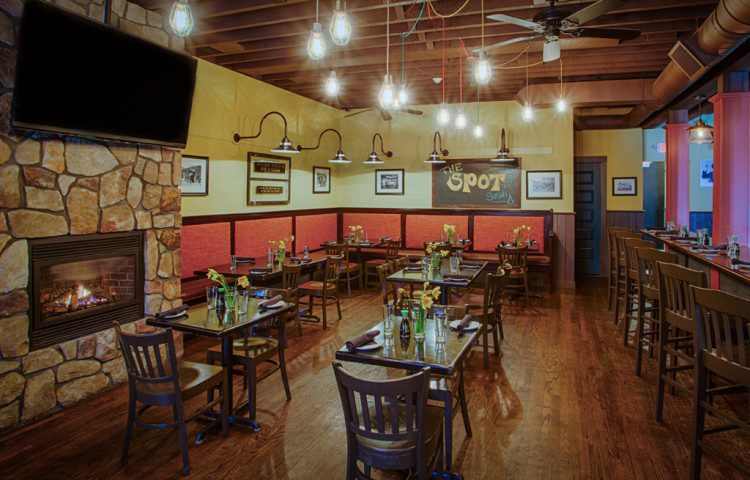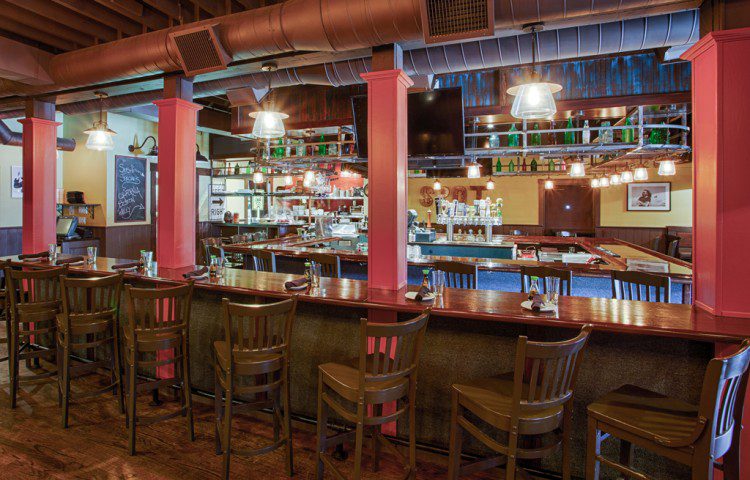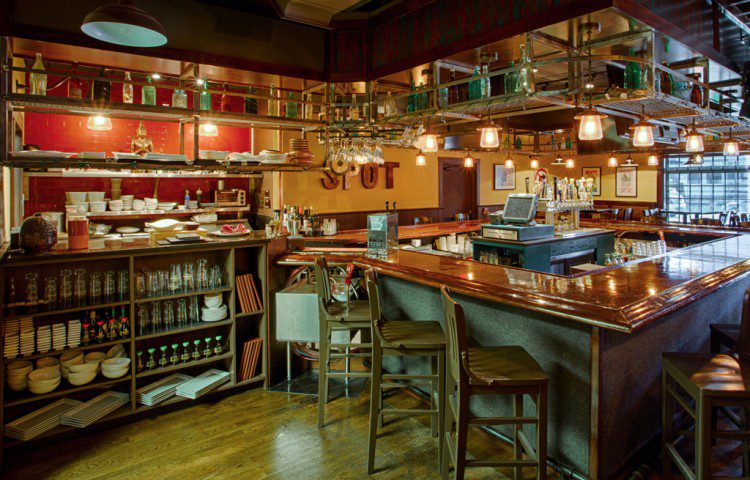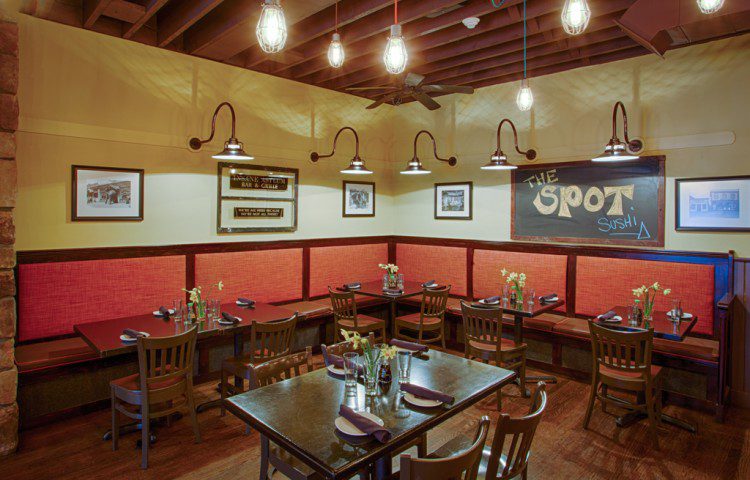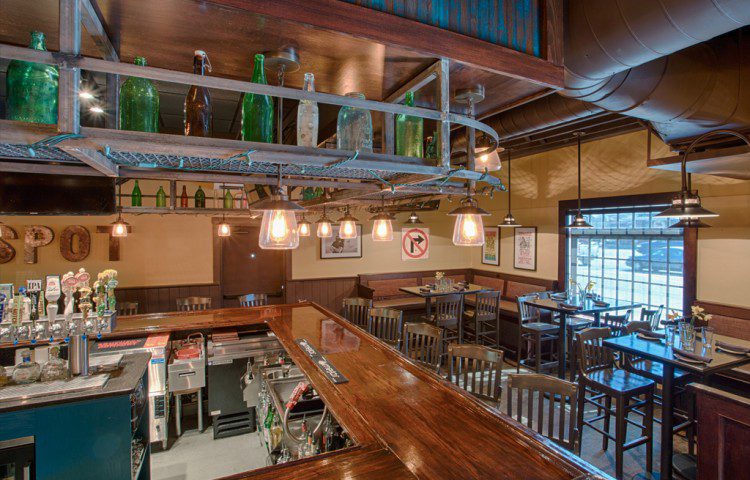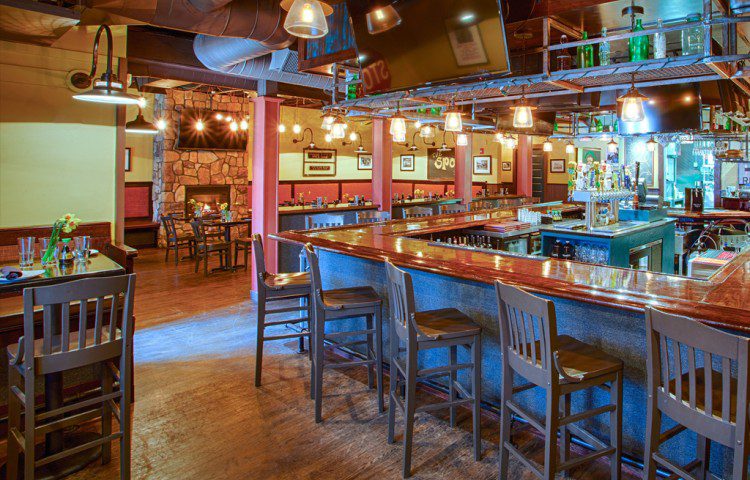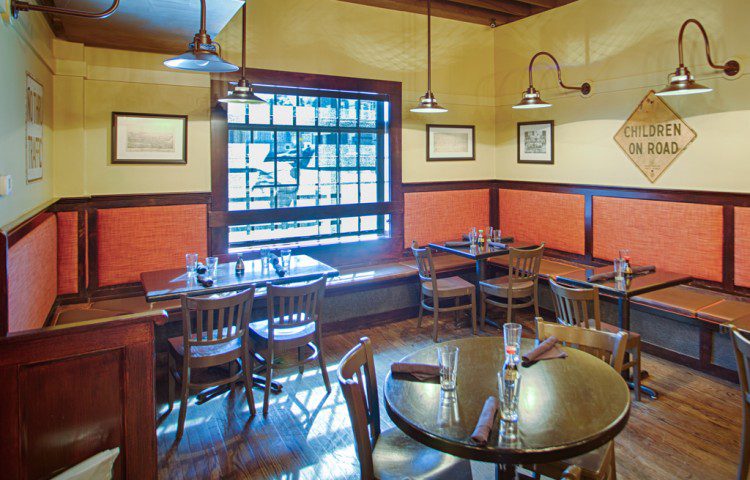the spot restaurant renovation
The Spot Restaurant in Georgetown, MA, was our first project with the Serenitee Restaurant Group. They signed a lease with the building owner and were ready to transform the existing Irish Pub into a new “Local’s Tavern.”
The dining room layout was fairly straightforward, and there weren’t many options for change, so we increased the windows towards the front of the building to add more light and created a community-table-type eating counter that separates the dining room from the bar area. The interior finishes were chosen by Amanda Greaves & Co., and all new light fixtures, artwork, paint, and furnishings were installed.
The main bar stayed in place, but we completely redesigned the upper bar storage area, which had been underutilized. We took an ample dark cavernous space, cut the bottom half off, and created an open metal shelving system with integrated light fixtures and multiple TVs. All new bar equipment was installed, and a new center bar island with a double-sided, twelve-beer tap system was designed.
The bar and dining room are considered the front of the house, but the back also got a complete redesign. A new sushi service area is now connecting the bar and the newly redesigned kitchen. A new restroom configuration was designed to allow servers direct access to a new hidden dishwashing area.
Along with a complete new facelift to the front of the building, the interior redesign creates an inviting place for all to enjoy a good meal in a comfortable environment. This is “The Spot.”
